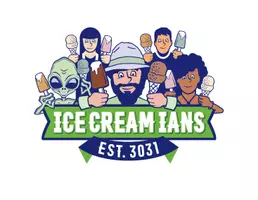
9003 9003 Mapleside Bellflower, CA 90706
3 Beds
1 Bath
1,063 SqFt
UPDATED:
Key Details
Property Type Single Family Home
Sub Type Single Family Residence
Listing Status Active
Purchase Type For Sale
Square Footage 1,063 sqft
Price per Sqft $751
MLS Listing ID PW25222378
Bedrooms 3
Full Baths 1
HOA Y/N No
Year Built 1950
Lot Size 5,279 Sqft
Property Sub-Type Single Family Residence
Property Description
Property Highlights
• Fully updated: all new plumbing & electrical, upgraded panel, brand-new flooring, fresh interior paint, new windows, new iron electrical gate and new central AC. No corners cut!
• Single-story layout featuring 3 bedrooms and 1 full bath, approx. 1,063 sq. ft. of living space on a 5,279 sq. ft. lot.
• Two-car garage plus additional parking.
Schools & District
• The property lies within or close to Downey Unified School District boundaries.
• Schools nearby include Lewis Elementary, Sussman Middle, and Downey High School—all within about 1-2½ miles.
Location & Lifestyle
• Prime location: enjoy easy access to major freeways (91, 605, and 105), making commutes and weekend travel a breeze.
• Amenities nearby: shops, restaurants, markets, parks, all just minutes away. Great suburban vibe with city convenience.
Why You'll Love It
• Turn-key condition: all the big ticket systems & finishes are taken care of so you can move in without worry.
• Exceptional value: major upgrades paired with great location = strong appeal.
• Borderline Downey location gives you the benefit of proximity to Downey amenities & community while being in Bellflower making commuting a breeze to both LA And Orange County. You will have easy access to all the energy of Downtown Bellflower's shops and Eatery. One of the best parts is you are surrounded by Cerritos, Lakewood, Downey and East Long Beach all which are some of the parts of Southeast LA county.
Location
State CA
County Los Angeles
Area Rg - Bellflower North Of 91 Frwy, S Of Alondra
Rooms
Main Level Bedrooms 3
Interior
Interior Features All Bedrooms Down
Cooling Central Air
Fireplaces Type None
Inclusions Refrigerator, Dishwasher, Range & hood
Fireplace No
Appliance Dishwasher, Gas Range
Laundry Washer Hookup, Gas Dryer Hookup, Stacked
Exterior
Garage Spaces 2.0
Garage Description 2.0
Pool None
Community Features Sidewalks
Utilities Available Electricity Available, Natural Gas Available, Sewer Available, Water Available
View Y/N Yes
View Neighborhood
Total Parking Spaces 2
Private Pool No
Building
Lot Description 0-1 Unit/Acre
Dwelling Type House
Story 1
Entry Level One
Sewer Public Sewer
Level or Stories One
New Construction No
Schools
School District Downey Unified
Others
Senior Community No
Tax ID 6262011030
Acceptable Financing Cash, Conventional, Submit
Listing Terms Cash, Conventional, Submit
Special Listing Condition Standard
Virtual Tour https://youtu.be/_WHz9OfNAEc







